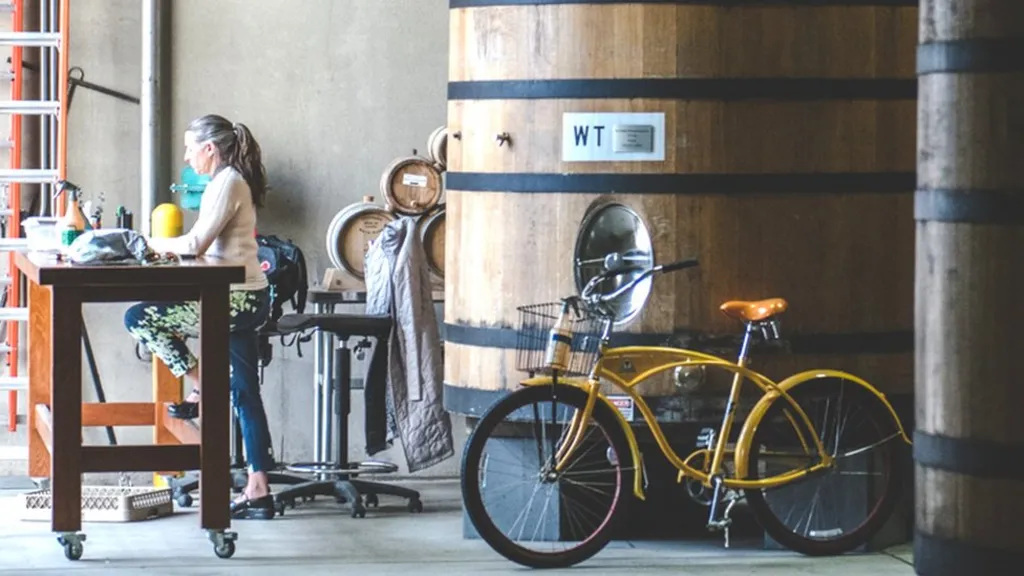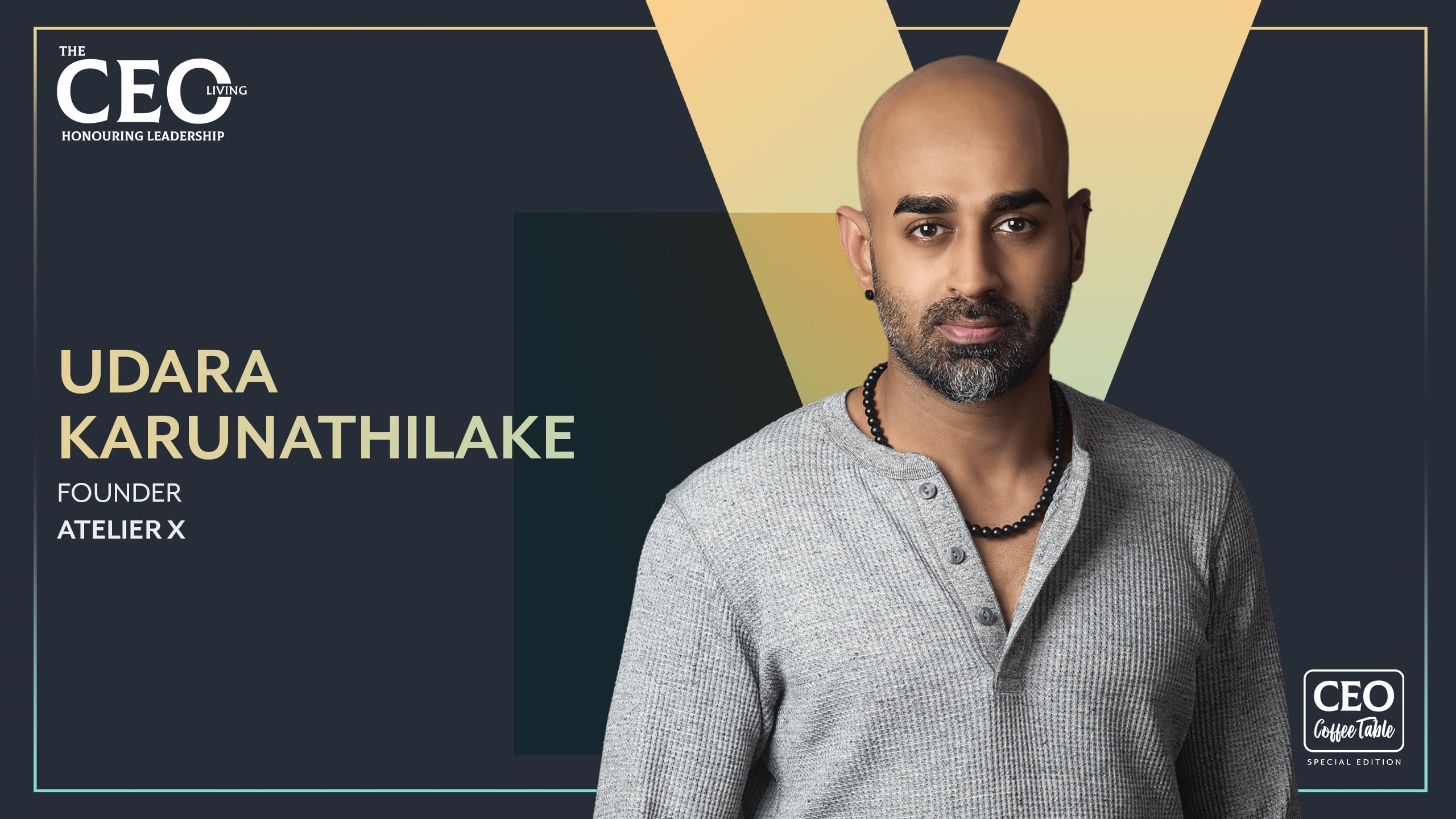A visual explorer, Mr.Udara was always highly intrigued and drawn to visual development arts at the early stage of HIS life. In his words: “It was the language I spoke”. During his academic years he began experimenting with space conceptualization and details in architecture and interior. This was where he felt he could expand his imaginative boundaries he found the process both intelligent and poetic. As he progressed he met opportunities to collaborate with local and overseas designers to develop their concepts and architectural & interior visuals. After a brief period of collaborating with a handful of design consultants he decided to move abroad to pursue his higher academic qualifications.
Graduating from LASALLE College of the Arts, Singapore with 1st class B.A [hons] in Interior Design & Interior Architecture, he immediately joined two separate top tire Multidisciplinary Interior Design firms. One was an internationally established firm and the other was based locally, in Singapore. He worked with them for over 07 years then decided to accept an invitation he has received to lecture at LASALLE College of the Arts, Singapore. He has been a part of the LASALLE academic staff as a studio lecturer for 06 years.
Having received high value professional and academic exposure and experience collectively unparalleled he says he considers himself very fortunate and feel very grateful for his experiences.
After spending nearly two decades in the International design industry Mr.Udara opened a studio in Sri Lanka 08 years ago. Through studio Atelier | X he has been offering high quality comprehensive designs to local clients while collaborating with visionary industry professional, both local and overseas to strengthen the current industry standards in Sri Lanka.
Studio Atelier | X is a branch of Atelier | X ID [ est. 2013 ] based in Singapore. The two studios work interchangeably to provide the best interior design solutions possible to his exclusive local & international clientele.
Could you give some insight in to your portfolio?
My current work portfolio covers Residential Interior & Architecture, Apartment Interiors and an array of Fashion Boutiques of exclusive fashion brands such as Emporia Armani, Armani Exchange, Mulberry, Marc by Marc Jacobs, Calvin Klein & DKNY. I have designed & executed their retail outlets regionally.
In Singapore and Sri Lanka I have worked on residential, apartment and retails interiors.
In addition to these I have also been involved with and consulted for a number of mix development projects in Malaysia, Indonesia, Maldives, Oman & Greece.
All great designers have their own unique approach to work. What is your personal philosophy in Interior Architectural Design and what is your design approach like?
I feel design is the imagination of an experience. It’s the imaginary experience that exists first. We form the idea- what we like to perceive, feel, sense, know, be moved by. To achieve this the designer plays with all the elements at his disposal. Shadows vs. light, rough vs. soft, less vs. more, proportions, symmetry, balance, contrast, the possibilities are endless. Very much like an orchestra, a designer guides the elements to a beautiful harmony. The composition of this work of art is the material space. A space where there is nothing to add and nothing to take away. The designer is a medium for a source of inspiration to express itself and there are infinite ways of expression.
At Atelier | X design is not just something we execute, it is a way of life. Contemporary minimal design is what we resonate with. We work toward rediscovering and understand the fundamentals and functions of design. Slowly allowing the decorative elements to fall away. Allowing each fundamental material and object to create it’s own unique experience. Working with selective colour palettes and finishes that eventually come together in perfect harmony. This creates a sort of symbiotic sensory and emotional experience for anyone progressing through the space. The curator will knows what colour slate green is and how to allow it to emerge through the design. The client may not be able to understand it but it will speak to his/her senses. This takes a keen eye and a perception of the delicate on the part of the curator. Design should be sensual, emotional as well as intelligent. A designer should not get lost in the conceptual details of design but must understand how the design will work in the real world. Problem solving, practical understanding, studying the materials, material constraints, the manufacture process is a daily part of a designers life. We must understand how our designs will wear and tear, how they respond to weather.
Each space is an experience of an emotional and spiritual joinery through concrete objects. As a curator my approach to design is first in understanding, second in imagining, crafting and manifesting this experience.
What would be the experience of a client with Atelier | X?
In the residential sphere we extend our to services to : Buildup from Land, Pre-existing Properties requiring restoration & renovation and Interiors.
We offer comprehensive Design Consultancy and additionally upon request we also offer Project Management, Project Execution for our exclusive clients.
At the initial phase of design we visit the property to observe, examine and study its current condition. We also gain a close and personal idea of its surrounding. After consolidating the client brief we initiate the initial conceptual sketches. Here we think of ideal lighting, materials, colour, texture, circulation within the space, the requirement of privacy .etc to achieve the brief. If it is a landed property the topography, wind flow as well as the sun direction are also things we take note of. Ideas that emerge as initial sketches translate to more defined shapes and forms. Space allocation also gets locked in. Safety of the inhabitants and other special requirements are taken in to consideration. Simultaneously the selection of Interior items happen. We find the perfect furniture pieces to complement the architecture, lights to accentuate the spaces and furniture where needed, material selections to bring out the perfect look and feel for the space. What follows is the drawing and visual development stage. We have a number of consultants who get involved in the plaining work. We document everything in our drawing sets which are done to international standards. While developing the design we educate our clients at various stages and present various demonstrations in visual, document and also physical form so they are 100% aware of where we are heading with their project.
Beyond this, upon request we also offer our services to fully styling the interior with selected accessories and to equip the house with all necessary items such as kitchenware, tableware, glassware.etc
Dualism in Concept _ Landed Residential Property in Kandy
Size – 10,000 Sq.ft
Category – Two story private residence
In response to the land orientation the architecture of the home is a cubic, linear split structure which incorporates the outside to the inside. All interior spaces interact with the scenic landscape yet cleverly maintains privacy where needed. Various interior spaces have been opened up and integrated with each other ; The living area, dry kitchen and gym are integrated with the pool. The master bathroom which is visually open to the master bedroom is has an integrated walk-in closet.
Glass and Silhouettes _ Landed Residential Property in Kandana
Size – 9,000 Sq.ft
Category – Three story private residence
The main entrance of the home opens to a courtyard. The courtyard is flanked by the right and left wings of the home. On the right wing of the home are the guest areas; living, dining. etc and the left wing of the home are the private spaces such as bedrooms and study area.
The main feature of the home is the concrete pitched roof with tall glass windows on all supporting sides of the structure. This is on the right of the courtyard and houses the living, lounge, dining and dry kitchen areas in an open concept linear stretch. The master bedroom, master bathroom and walking closet are visually integrated in a continuous open space.


