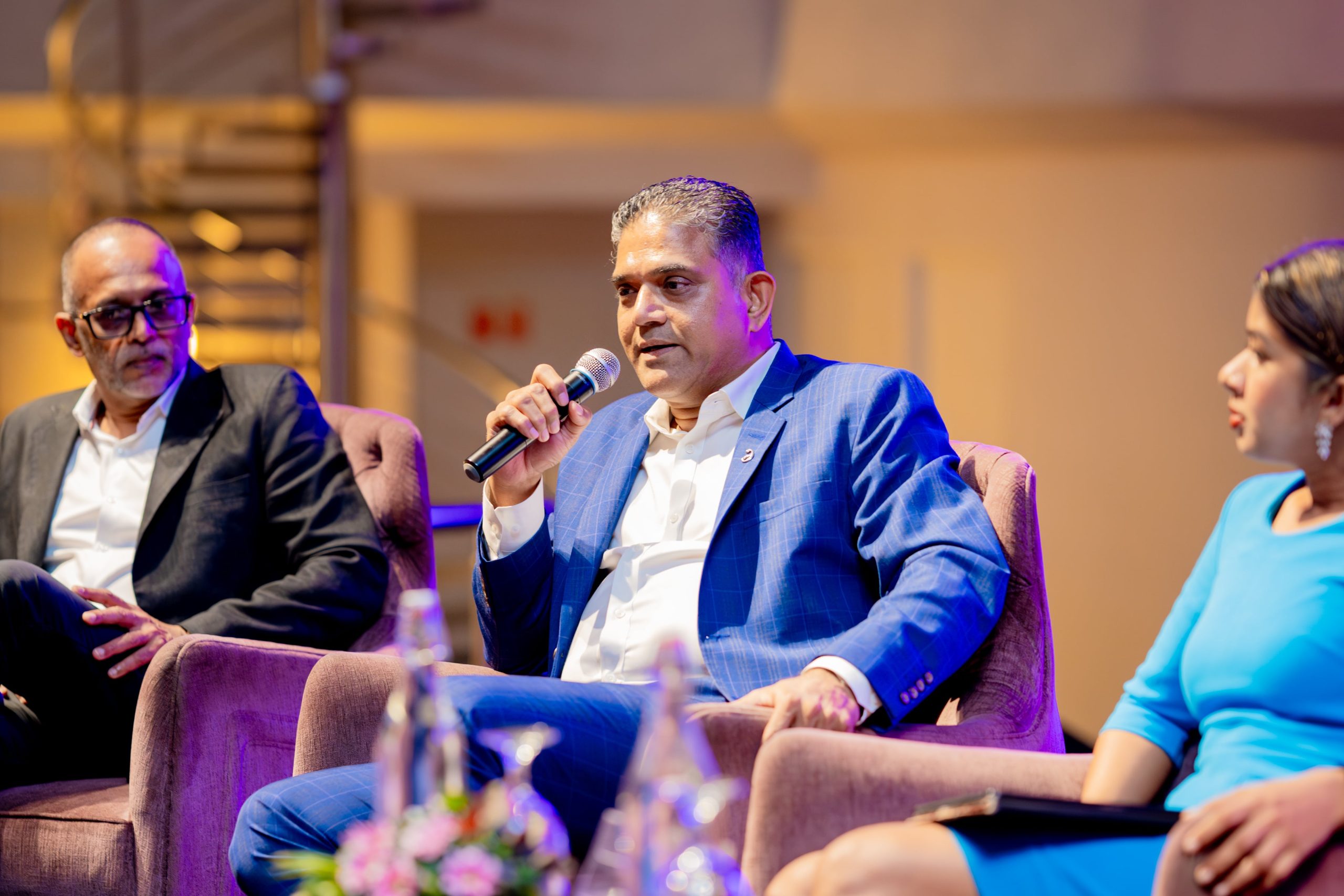To one that may be unaware of the lines of effective interior design, it regards the need to find a balance between operational functionality and the physical environmental elements to create the required ambience. In interior design, the detail that goes into every aspect of the project is the difference made between an average result and a top-quality unique experience. Following that process, every interior design project should be personalized of the relevant client, as it is way beyond just catering to their aesthetic taste and preferences.
In that context, Asanka Samarakoon Design Group is an Architectural & Interior Design practice founded in the early year of 2014 by no other than the innovative Asanka Samarakoon himself. Holding over 18 years of amicable experience in the industry with regards to hospitality, commercial, retail, and residential projects, he has been working seamlessly with renowned Sri Lankan architects since the early years of the 2000s. Moreover, the design group works in collaboration with Anjali Nimalarathne, accomplishing numerous interior projects in the fields of residential, hospitality, and commercial.
Furthermore, a global achievement of the Asanka Samarakoon Design Group was accomplishing the winning title of the “Luxury Lifestyle Awards 2020” in the category of “Best Luxury interior Design Studio in Sri Lanka”. Accordingly, the most recent, and leading project completed by this Architect duo is the Luxury suites in the boutique hotel “Triple O Six”. Established in Mirissa, the southern beauty of Sri Lanka, these suites contain an area of 5000sq.ft and lay at the topmost floor bestowing an extravagant display of the ocean. The suites were completed in 2019 as the secondary phase of the Triple O Six Hotel, where the first stage was completed in the year of 2017, under the authority of the Asanka Samarakoon Design Group, consisting of twenty standard rooms, two deluxe rooms & one suite room. Reflecting on the interior design of these new suite rooms, one and three are entirely based on the concept of “beach house/coastal interior”. Authenticating the mellow colors of white & blue as the principal hue of the interior sustains clean white interior space masses with massive double-height angled white wood ceilings, introducing a warm texture, the rustic wooden flooring not only adds a touch of elegance but also a bit of comfort in adjacent to the beautiful paintings and indoor plants setting a serene atmosphere.
A good design of a restroom doesn’t just consider the obligation but focuses on the depiction of a pleasant ambiance. It’s about taking a long-term approach. On the one hand, you’ll want materials and fixtures that are durable and stylish, so that they suit the space but can cope with the demands of this moisture-rich environment. The restrooms of the suites designed by the group carry a different tone of turquoise along with the subtle tones of green and gold resulting in a vibrant interior than the rest of the spaces. Fitted with mosaic and marble, one would find appealing to the eyes, the restrooms signify an authentic ambiance steering the interior design theme to a new level.
To grasp the expressive character of a building is to feel its significance, to know what its character is like, to feel the inward resonance of an idea or way of life, and on the strength of that, to know how to recognize and respond to its other manifestations. The joy found in surrounding architectural space and form is universal. As spatial compositions continue to evolve, so too will the understanding of the meaning behind them. To conclude, Asanka Samarakoon Design Group continues to create minimalist and contemporary interiors marking its prominence in the Architecture & Interior design industry.

